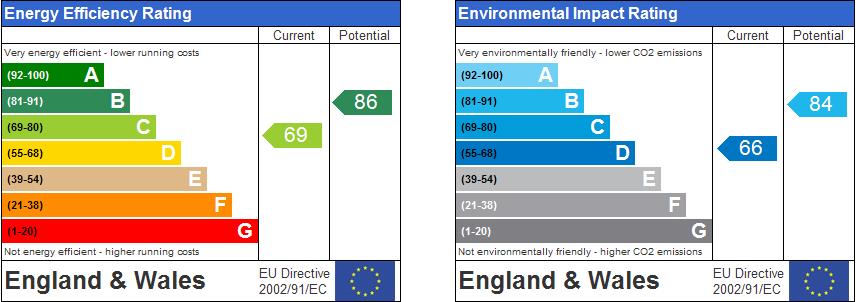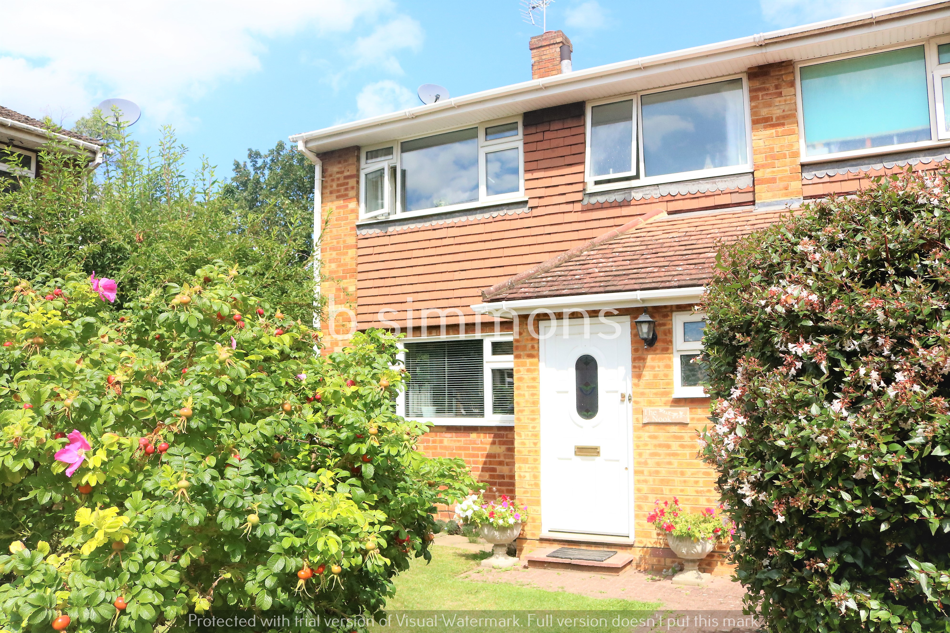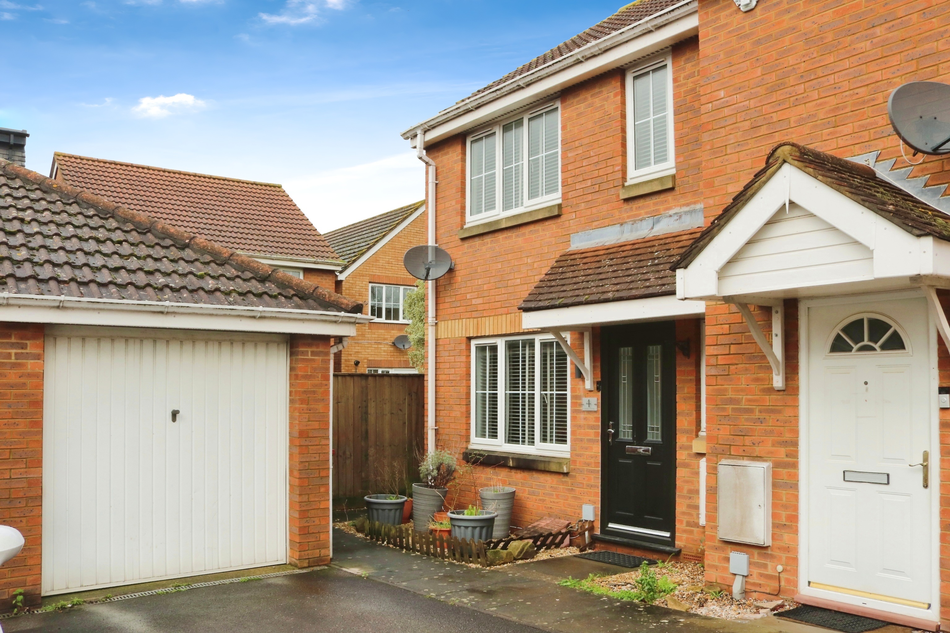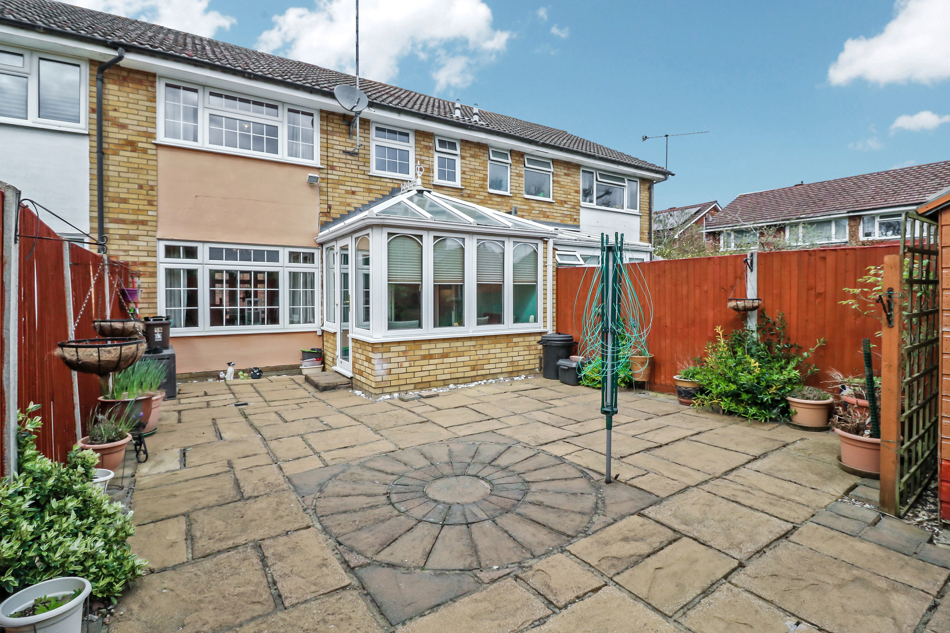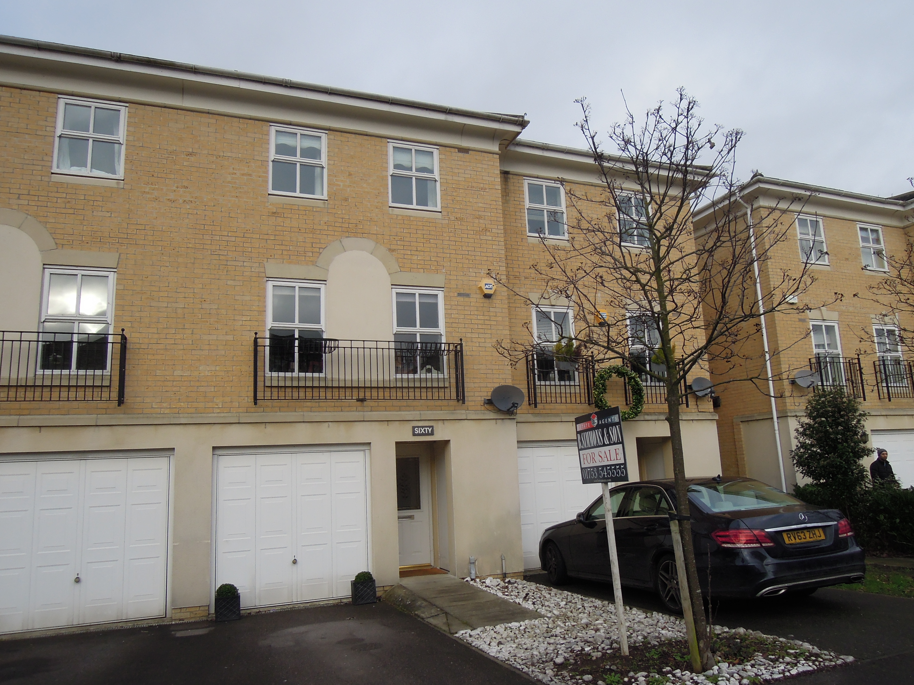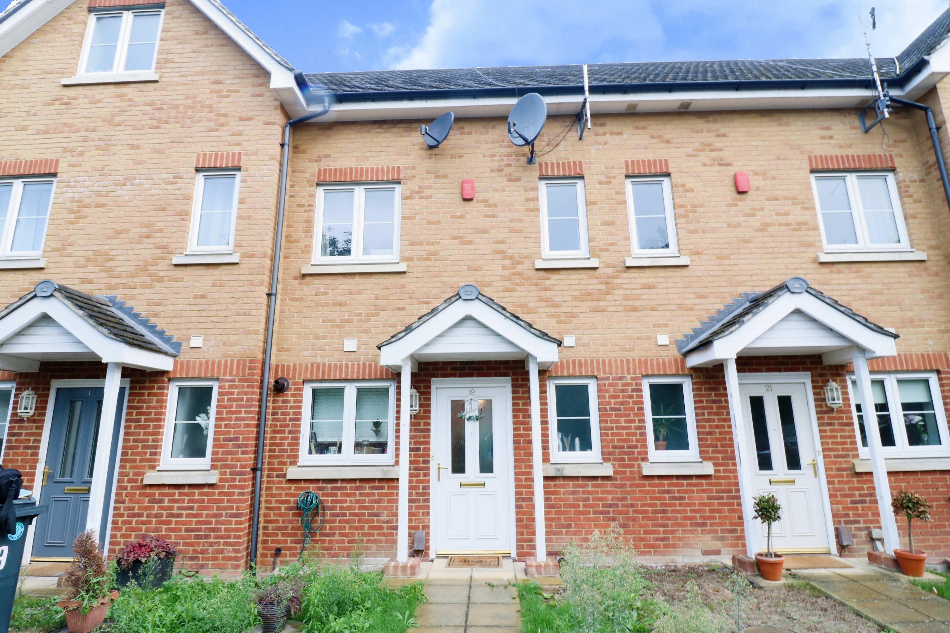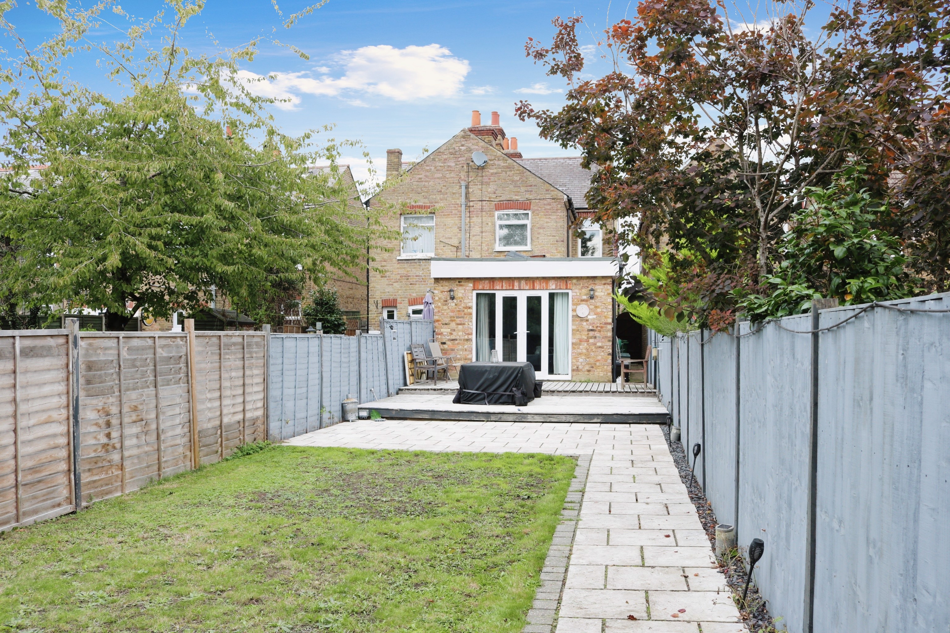Alderbury Road West - 0.4 Miles from Railway
Asking Price £449,950
3 Bedroom
House
Overview
3 Bedroom House for sale in Alderbury Road West - 0.4 Miles from Railway
Key Features:
- 27 foot living
- Three Good Size Bedrooms
- Private Enclosed Rear Garden
- Gas Central Heating
- Double Glazed Windows
- 0.4 Miles from Langley Railway
- Off-Street parking available
- EPC Rating C
- Council Tax Band D
- No Chain
Situated in this ever popular location just off Langley High Street is this three bedroom extended Semi-Detached house. Being extended this house offers flexible and versatile living for all members of the family, benefiting from gas central heating and double glazed windows throughout. Fitted kitchen, living room, dining room, three excellent sized bedrooms, fitted shower and bath room. EPC rating C. Council Tax Band D. Easy access to all major routes A4/A40/M4/M40/M25 & London Heathrow. 0.4 Miled from Langley Railway. Primary, Secondary and Grammar schools are within walking distances.
Entrance Hall
18' 1'' x 5' 10'' (5.50m x 1.79m)
Front door leading on to living room, kitchen and stairs. Storage cupboard with Baxi boiler last serviced May 2019. Storage cupboard underneath the stairs. Radiator.
Living Room
26' 7'' x 12' 7'' (8.11m x 3.83m)
Front aspect double glazed windows. Fitted gas fireplace. Fitted cupboards. Radiator. Electric points.
Kitchen
10' 6'' x 9' 4'' (3.20m x 2.85m)
Side aspect double glazed window. Door leading to shared driveway. Range of wall and base units, space for dishwasher, fridge/freezer, washing machine and hob/oven. Sink and drainer. Electric points.
Dining Room
11' 11'' x 9' 2'' (3.63m x 2.80m)
Patio door leading to rear garden. Space for large 6 seater table and chairs. Radiator. Electric points.
Shower Room
Fully tiled shower room suite. Walk in shower, wash hand basin, WC. Heated towel rail.
Family Bathroom
6' 3'' x 6' 8'' (1.90m x 2.04m)
Rear aspect double glazed windows. Partly tiled, lino flooring. Bathtub, wash hand basin, WC. Heated towel rail.
Bedroom One
11' 7'' x 10' 5'' (3.54m x 3.18m)
Front aspect double glazed window. Built in wardrobe. Radiator. Electric points.
Bedroom Two
9' 0'' x 11' 11'' (2.74m x 3.64m)
Rear aspect double glazed window. Radiator. Electric points.
Bedroom Three
8' 7'' x 8' 5'' (2.61m x 2.57m)
Front aspect double glazed window. Built in wardrobe. Radiator. Electric points.
Front Garden
Space for two cars to park, Shared driveway.
Rear Garden
Laid to lawn. Decking area at the rear. Large single story garage.
Important Information
- This is a Freehold property.
