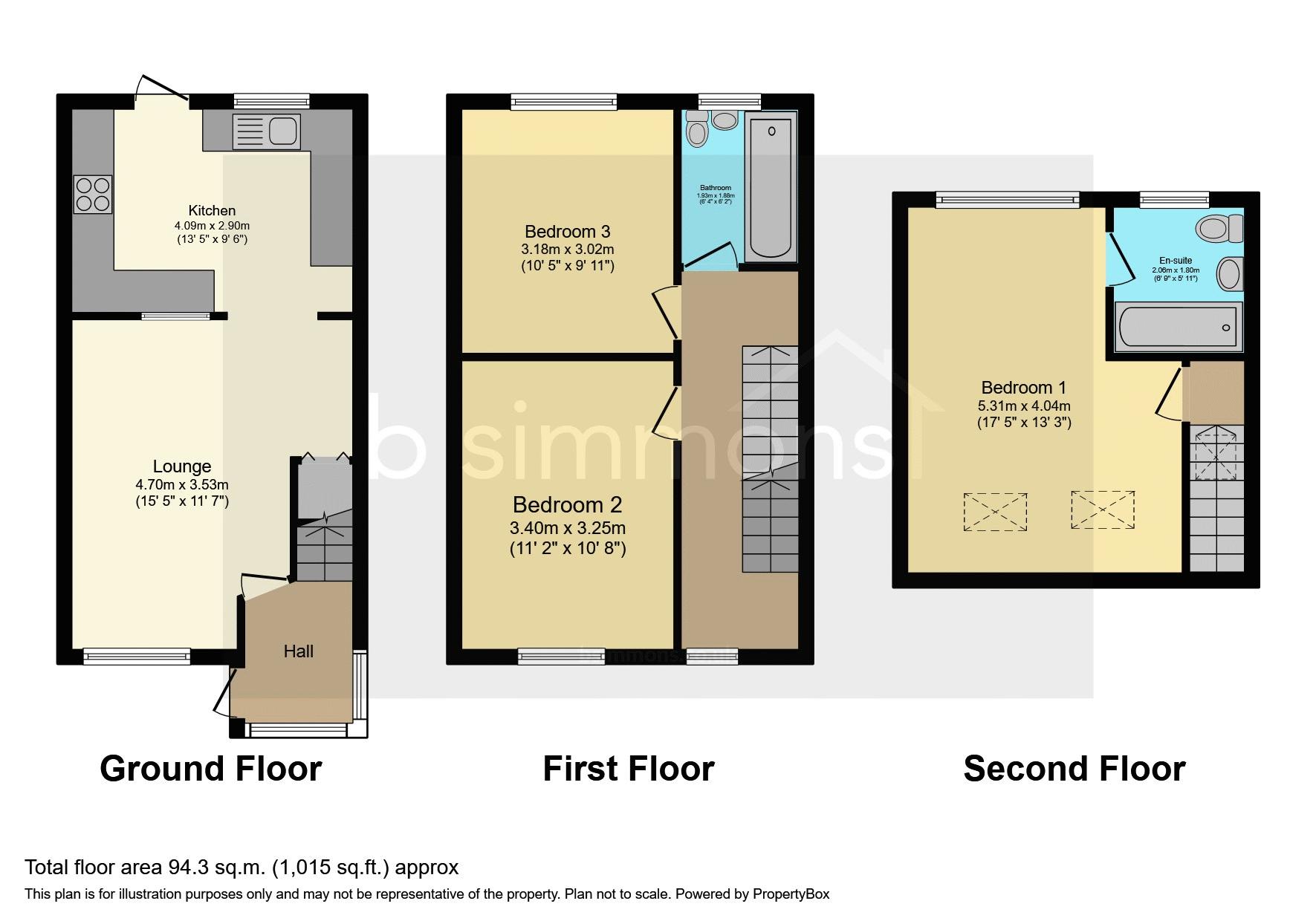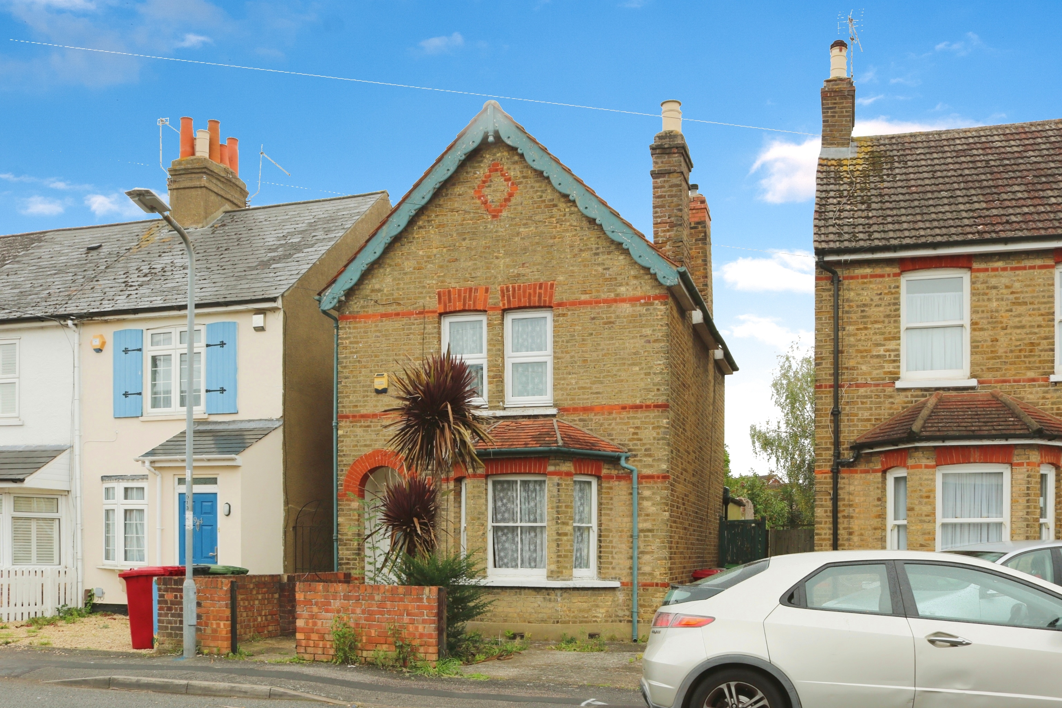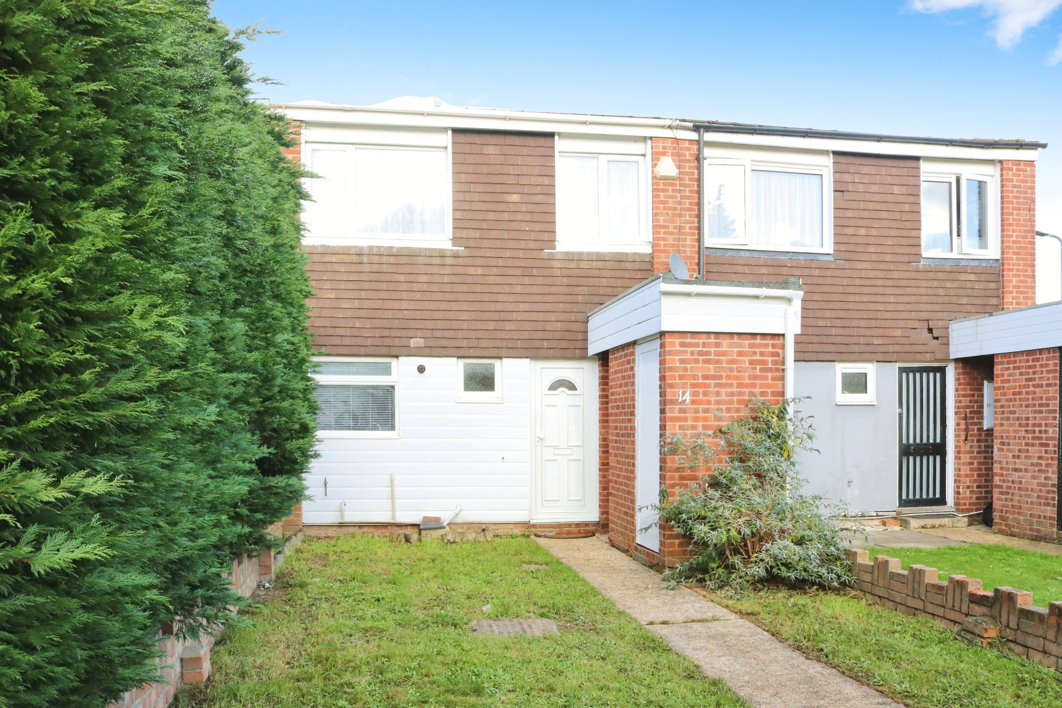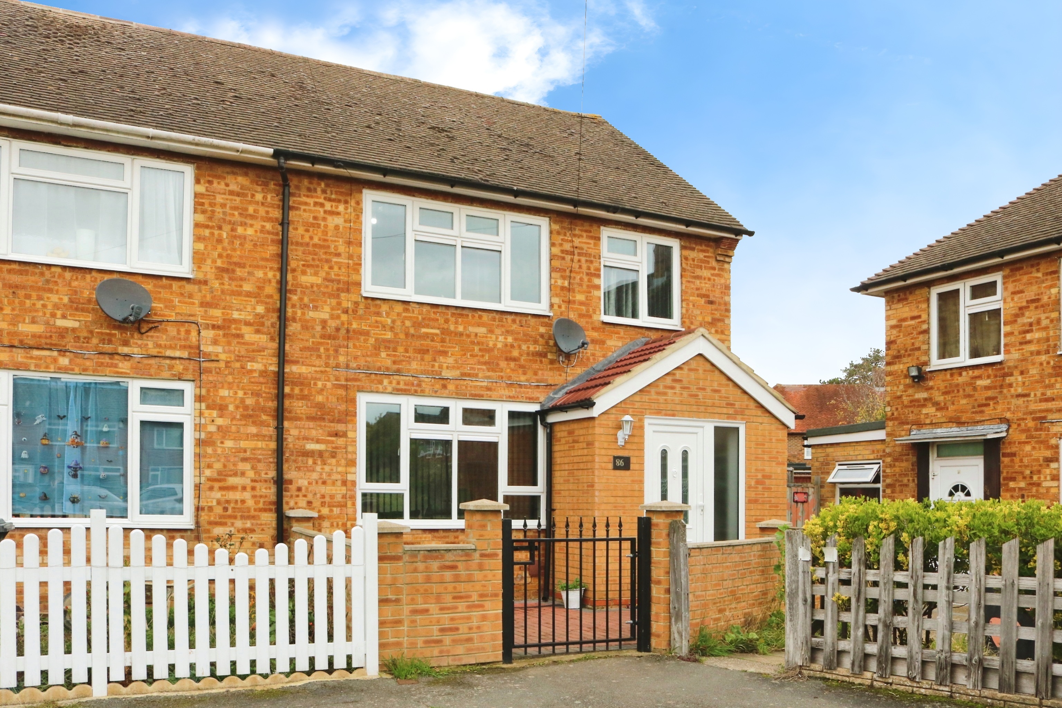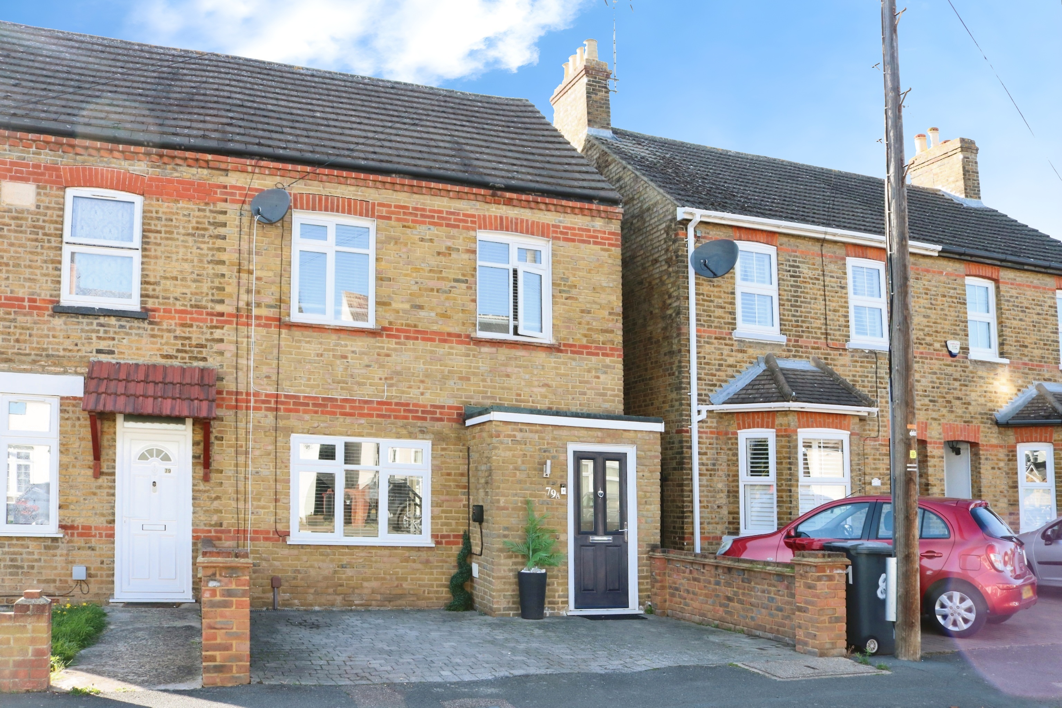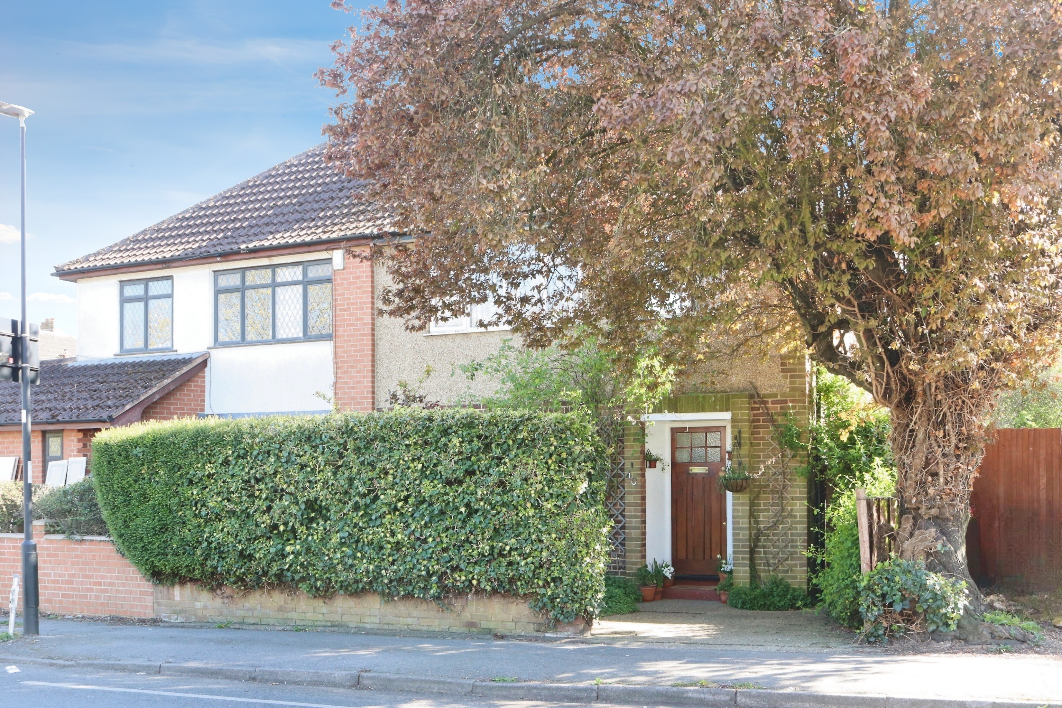Trelawney Avenue, Langley
Asking Price £499,950
3 Bedroom
House
Overview
3 Bedroom House for sale in Trelawney Avenue, Langley
B Simmons are delighted to present to the market this well presented extended mid terrace family home, which has undergone refurbishment by its current owners.
Internally the property offers light and airy spacious accommodation comprising; a porch/entrance hallway with stairs leading to the first floor, an open plan lounge/dining room through to a modern fitted kitchen overlooking the rear garden. On the first floor there are two double bedrooms and a bathroom fitted with a white suite comprising a wash hand basin with vanity unit, low level W.C and panelled bath with shower attachment over. On the second floor the loft has been converted to create a third double bedroom with an en-suite bathroom. To the rear of the property there is a private garden laid to lawn with a patio area for outside entertaining, a large storage shed and a gate giving side access. The front garden has been converted laid partly to block paving creating off street parking for two cars.
Located within approximately 0.7 mile distance of Langley railway station and Elizabeth line, local shops and falls within catchment for most of Langley's popular primary, secondary and grammar schools. Easy vehicular access for Heathrow, M4, M25 and M40.
Key Features:
- Extended Family Home
- Three Double Bedrooms
- Two Bathrooms
- Spacious Open Plan Living/Dining Room/Kitchen
- Modern Fitted Kitchen
- Private Rear Garden
- Driveway Parking
- Close to Local Amenities
- Internal Viewing Recommended
B Simmons are delighted to present to the market this well presented extended mid terrace family home, which has undergone refurbishment by its current owners.
Internally the property offers light and airy spacious accommodation comprising; a porch/entrance hallway with stairs leading to the first floor, an open plan lounge/dining room through to a modern fitted kitchen overlooking the rear garden. On the first floor there are two double bedrooms and a bathroom fitted with a white suite comprising a wash hand basin with vanity unit, low level W.C and panelled bath with shower attachment over. On the second floor the loft has been converted to create a third double bedroom with an en-suite bathroom. To the rear of the property there is a private garden laid to lawn with a patio area for outside entertaining, a large storage shed and a gate giving side access. The front garden has been converted laid partly to block paving creating off street parking for two cars.
Located within approximately 0.7 mile distance of Langley railway station and Elizabeth line, local shops and falls within catchment for most of Langley's popular primary, secondary and grammar schools. Easy vehicular access for Heathrow, M4, M25 and M40.
Important Information
- This is a Freehold property.
