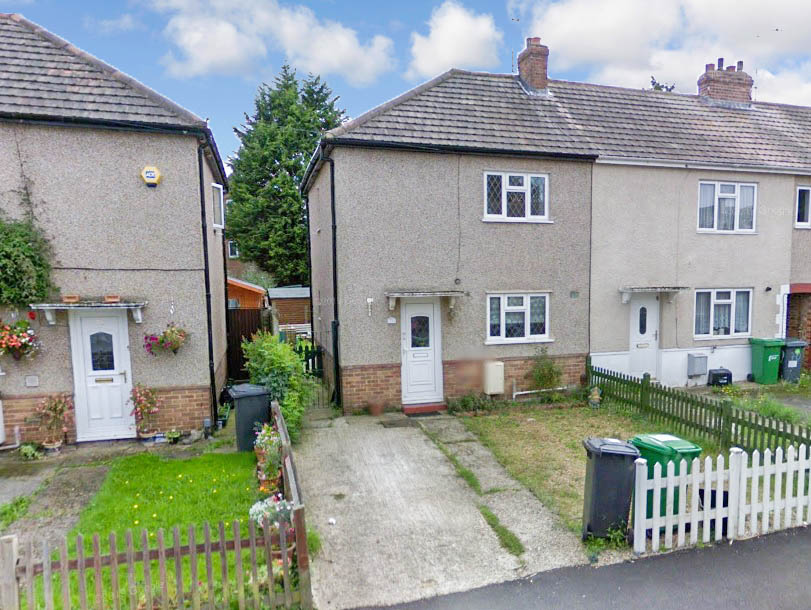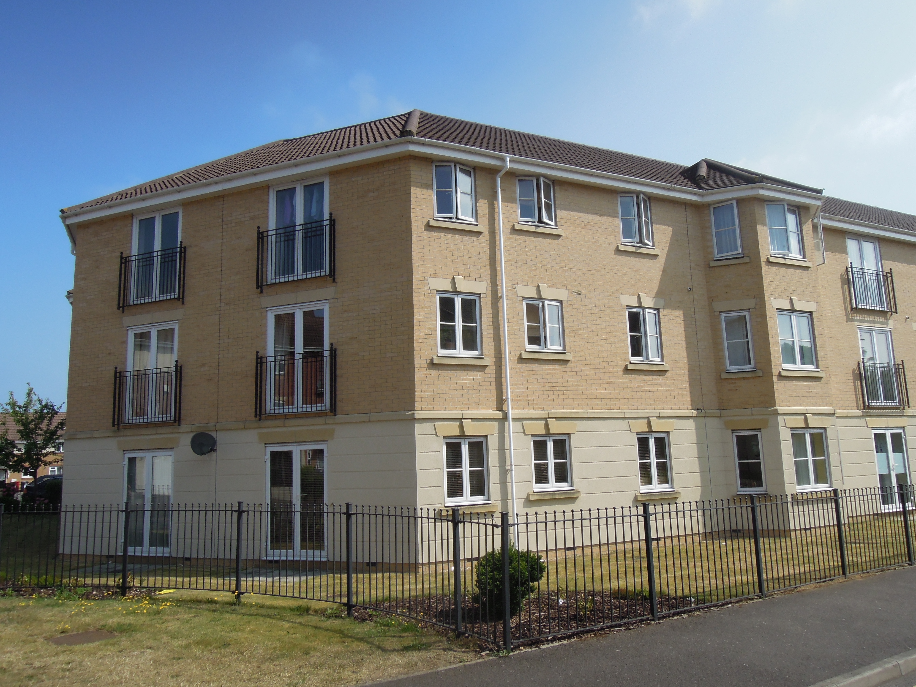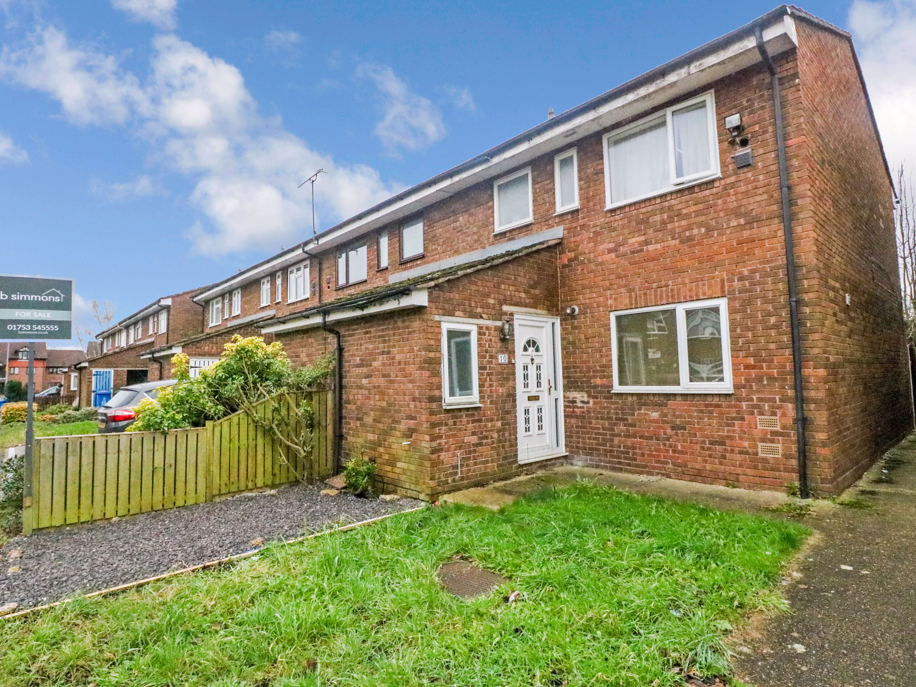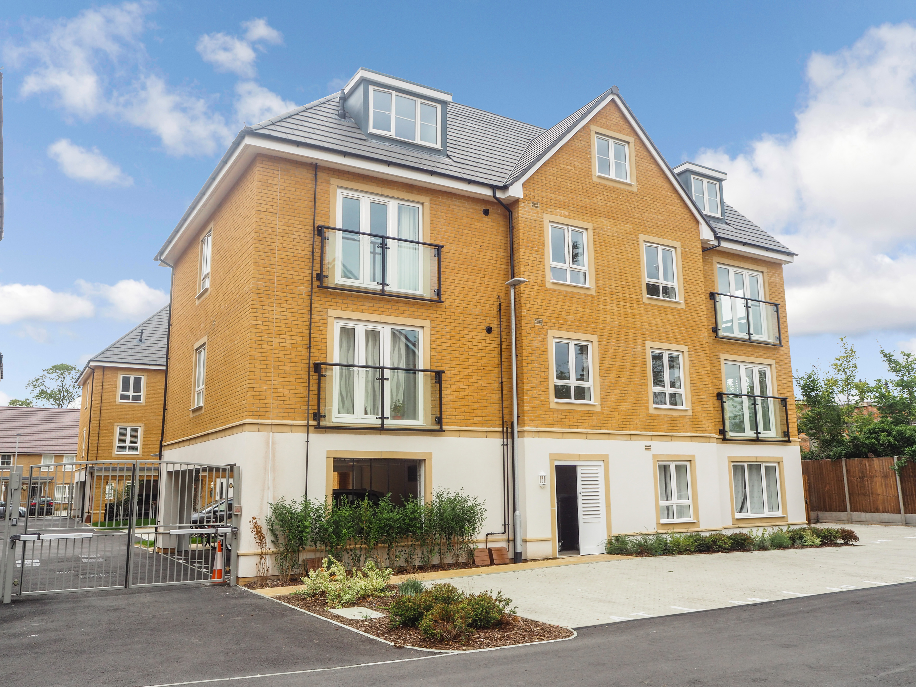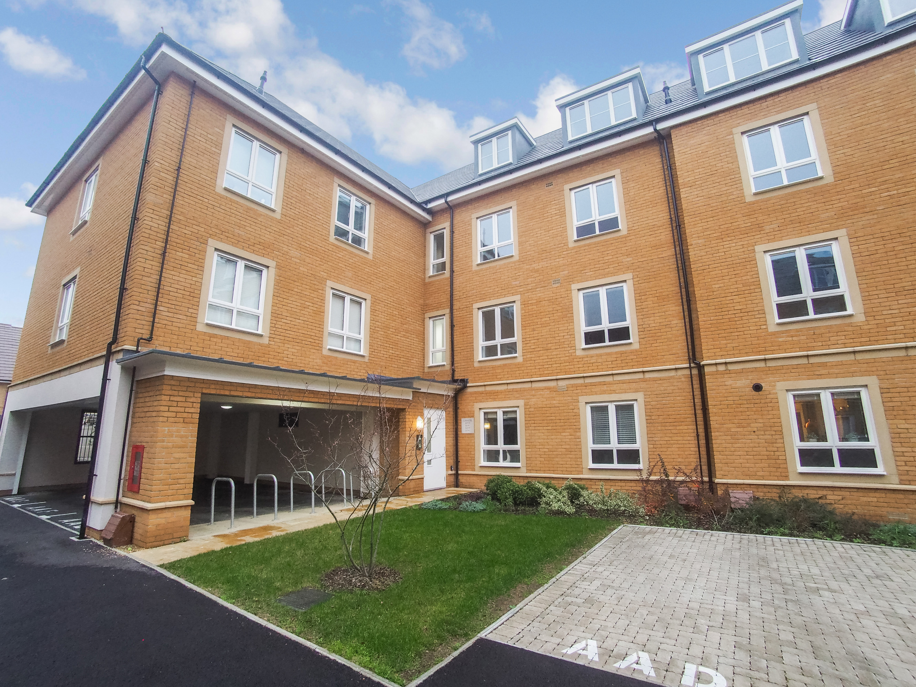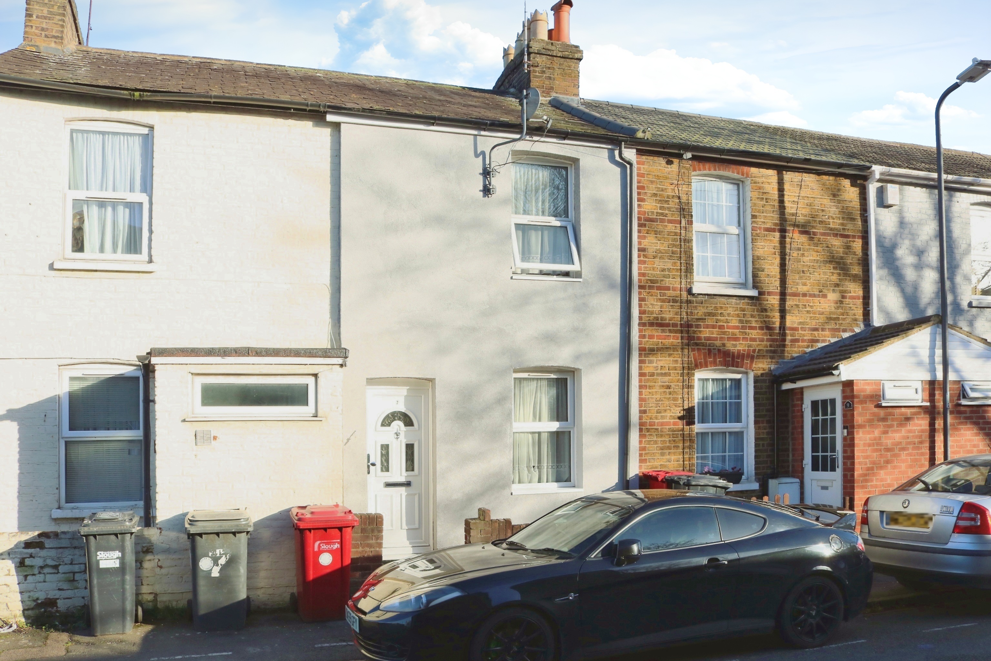
This property has been removed by the agent. It may now have been sold or temporarily taken off the market.
An extremely well presented 2 double bedroom modern detached park home situated on this popular Orchard Residential Park for the over 45's. the property boasts ; lounge / diner with vaulted ceiling & French doors opening onto the garden. Fitted kitchen with integral appliances, 4 piece white bathroom suite with walk in shower cubical & stand-alone bath. Gas central heating, double glazing, Larger than average landscaped corner garden with private patio area & hot tub. Off street parking via own block paved driveway. Internal viewing is essential to appreciate this fantastic home and its beautiful gardens. Pets & dogs welcome (max 2 per home) Sole Agents.
We have found these similar properties.



