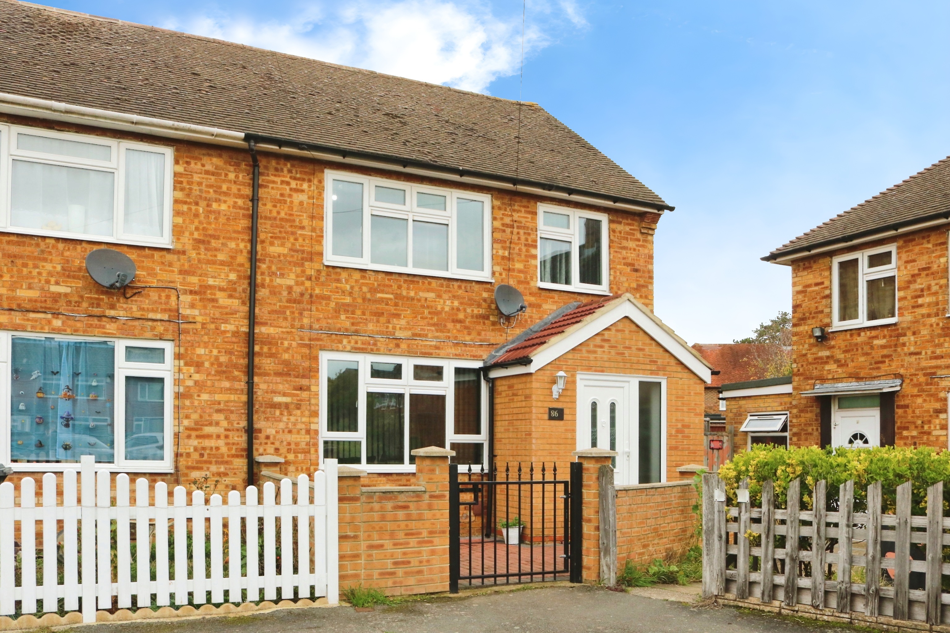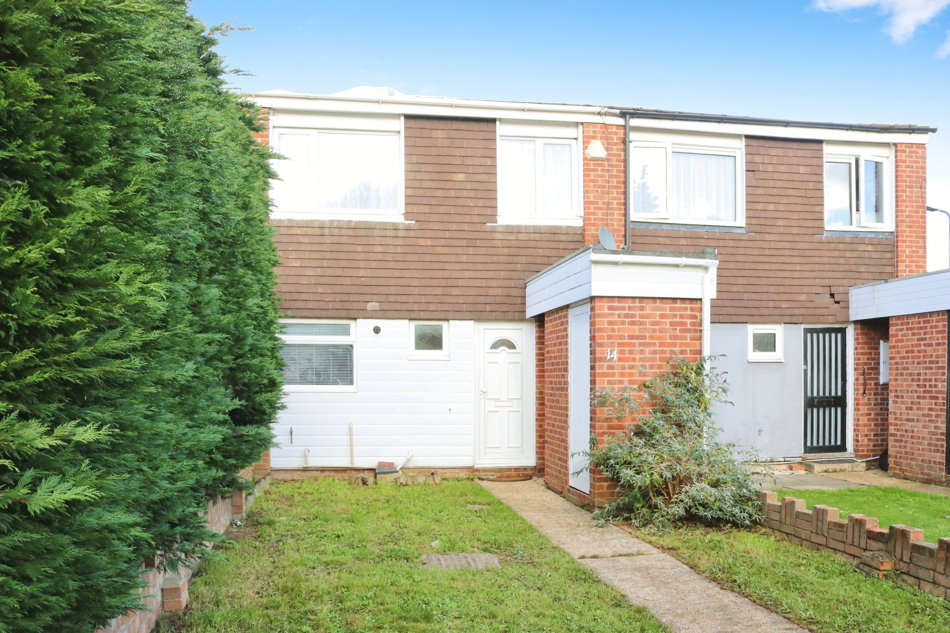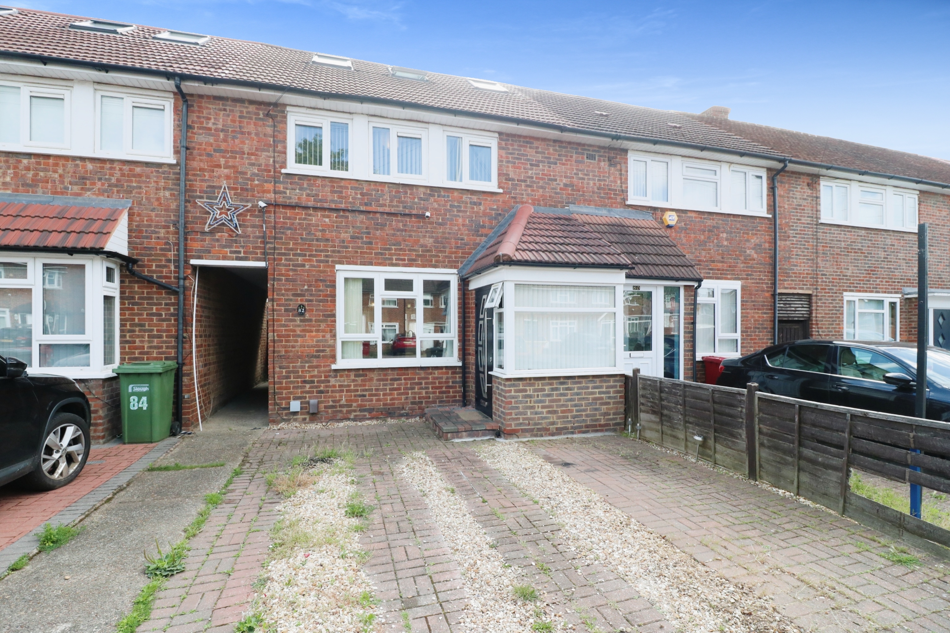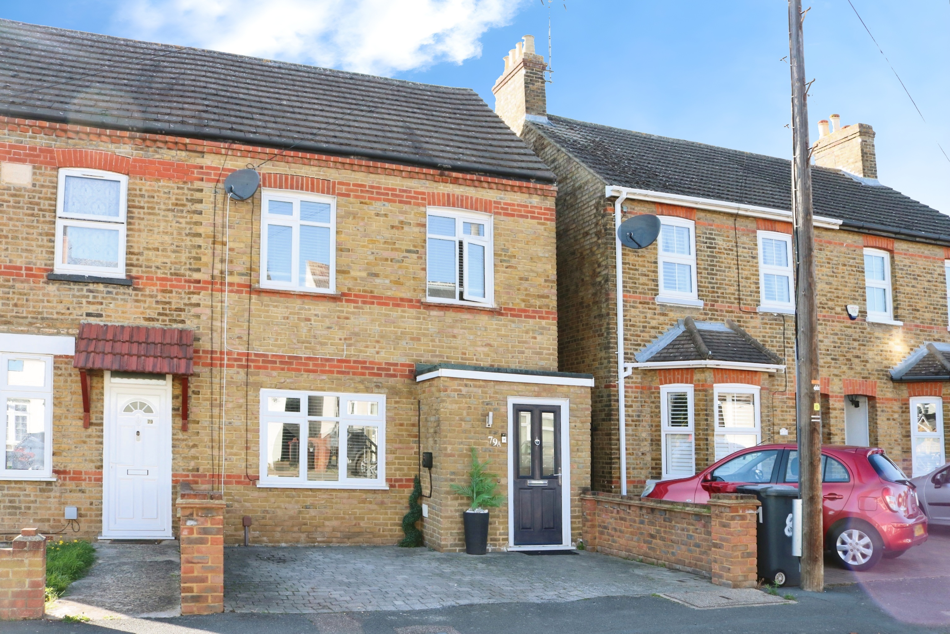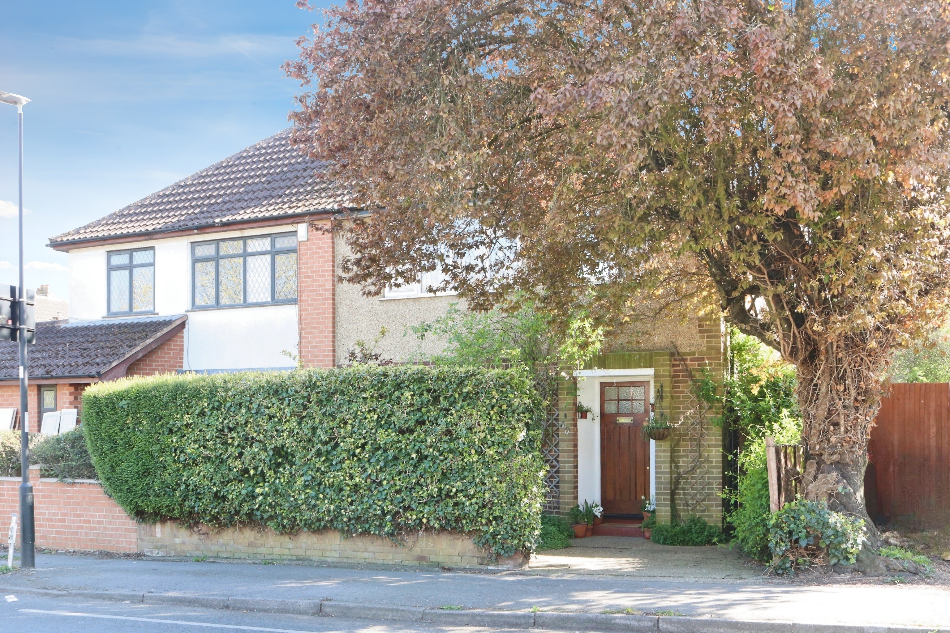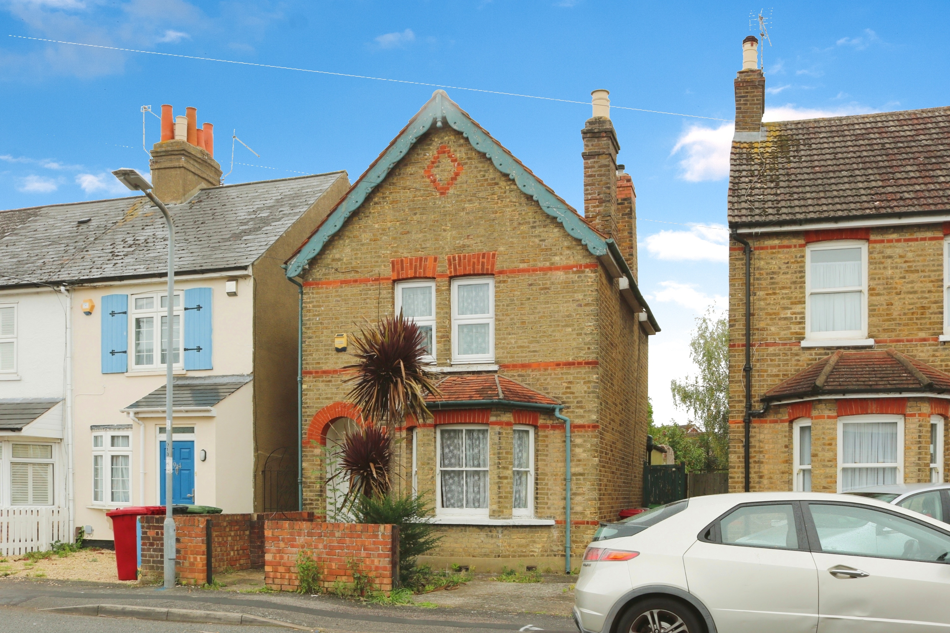
This property has been removed by the agent. It may now have been sold or temporarily taken off the market.
A simply stunning Victorian three double bedroom end of terrace family home in the heart of Langley Village. Offering around 990 square foot of living space sitting behind a handsome red brick frontage. Boasting 2 receptions, 3 double bedrooms and with a wealth of character and charm throughout – the property offers scope to add a spacious loft conversion or to extend to the rear due to the size of the loft and south facing garden (STPP). A lovely home, ready for a new family. Situated just a short walk from Langley Village, the area o?ers a wide range of amenities and is just a stone’s throw from the pretty villages of Iver and Datchet. Within walking distance of a number of schools rated at least ‘Good’, including, The Langley Academy Primary and Langley Grammar Schools, both rated outstanding. Richings Park and Shreding Green are within easy reach, including recreation and golfing clubs, such as Thorney Park. The property is very well located for commuters. Langley Railway Station, on the Elizabeth Crossrail line, is only a short walk away and provides direct access to the city and Reading. If you are heading further afield, the M4 and M25 are within a few minutes from the house.
EPC Rating: E Council Tax Band: D If you lived here...
Through the front door, you’ll enter a hallway and find your 185 square foot reception to the left. Filled with light from three large windows in the bay. Further along the hallway is your dining room/snug, and your separate kitchen, which combined, make up 236 square feet in total. The kitchen is fully fitted with a double oven and induction hob and units that provide further generous storage space. Both the dining room and kitchen are bathed in light from the windows to the south-facing garden which is approximately 130’ long and has rear vehicle access The stairs to the first floor from the dining area lead to the 3 double bedrooms. The master bedroom is 136 square feet with floor to ceiling built-in wardrobes. On either side of the master you'll find the other two bedrooms, which are approximately 102 and 106 square feet. The luxurious and spacious bathroom is elegantly tiled with a modern white suite and shower over a large tub. A word from the owner....
“The house has been a safe and secure place to live. The neighbours are friendly and we’ve appreciated being close to shops, schools and convenient transport links. We've made good use of the local leisure centre and the parks around us.”
We have found these similar properties.



